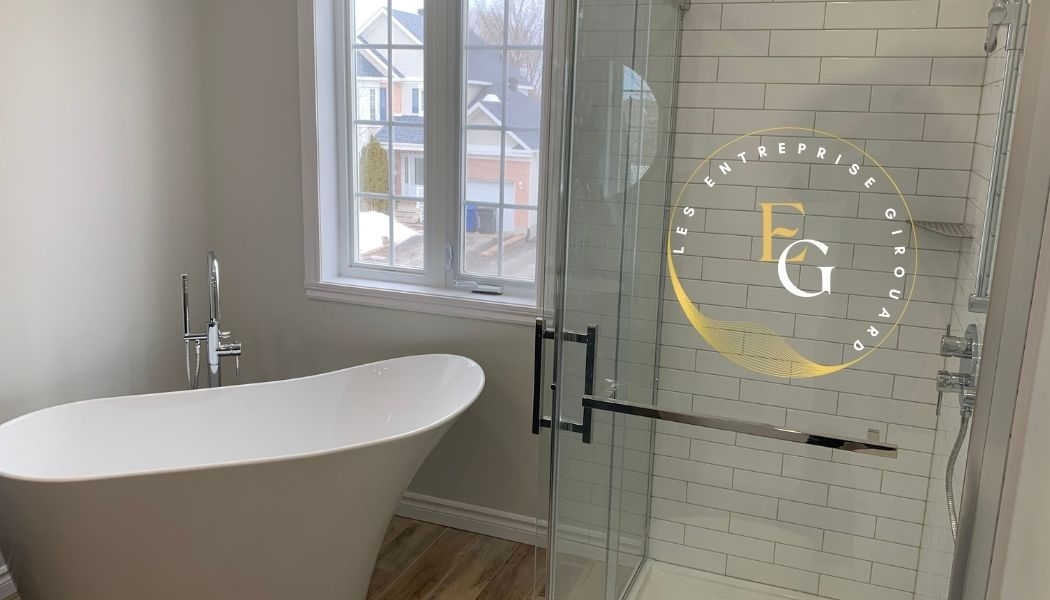top of page


Projet Angora
Client:
Year:
Rénovation d'une pièce au sous-sol. Les clients voulaient apporter une modification à la configuration de la pièce en conservant la salle de bain, salle de lavage, atelier et espace rangement/ chauffe-eau.




bottom of page